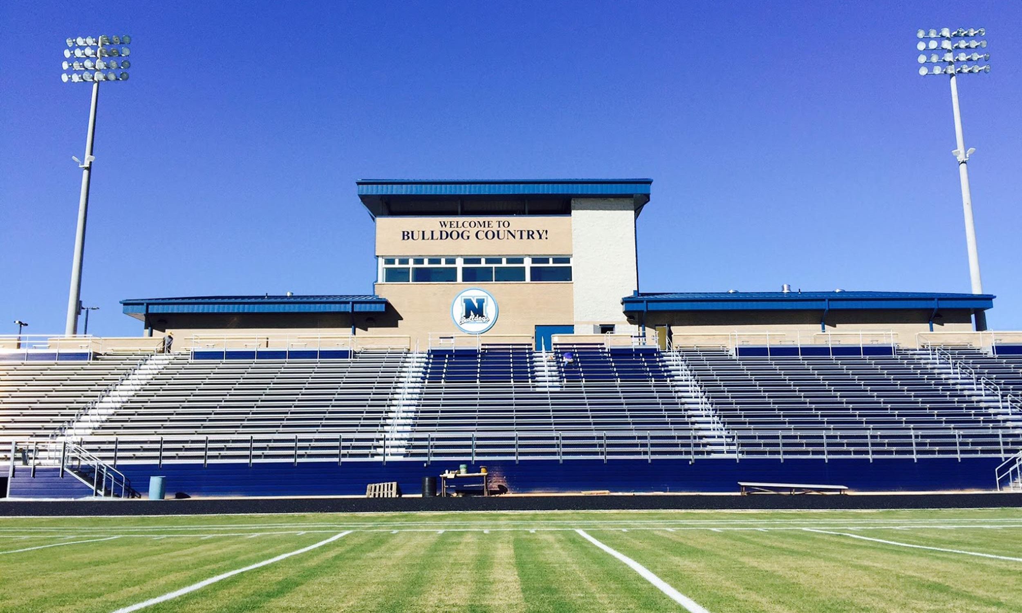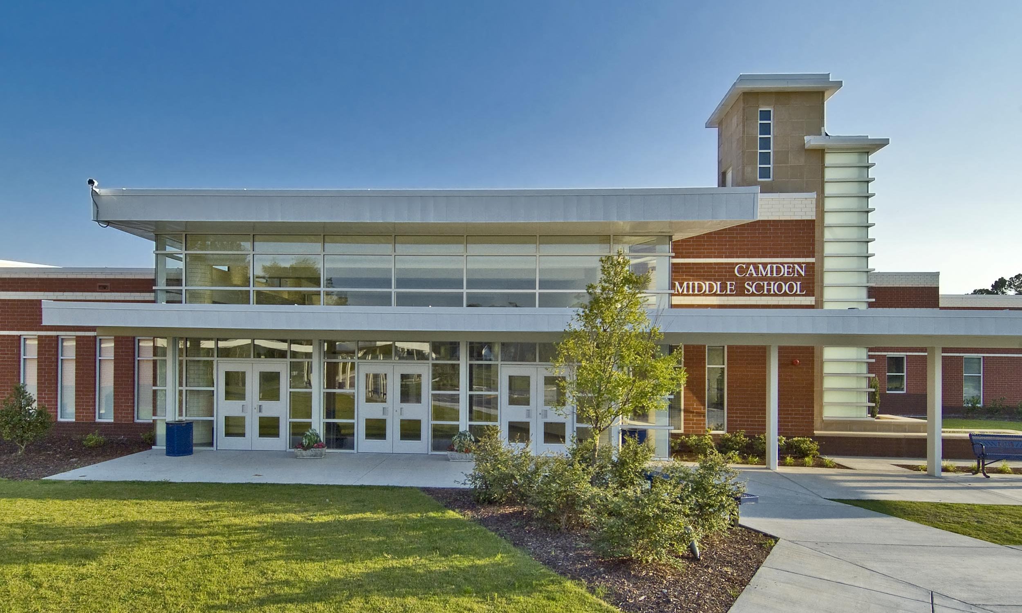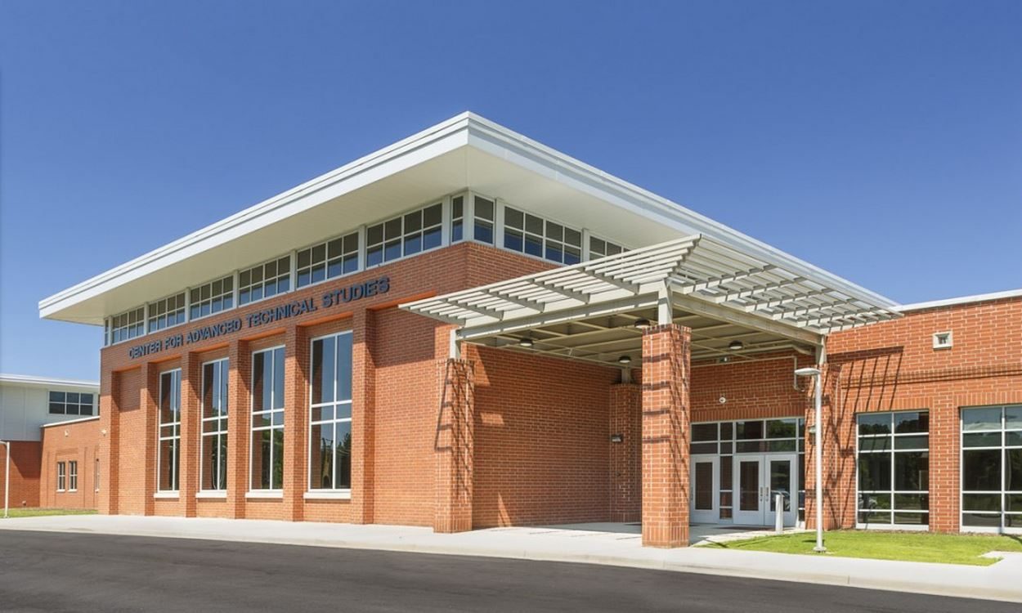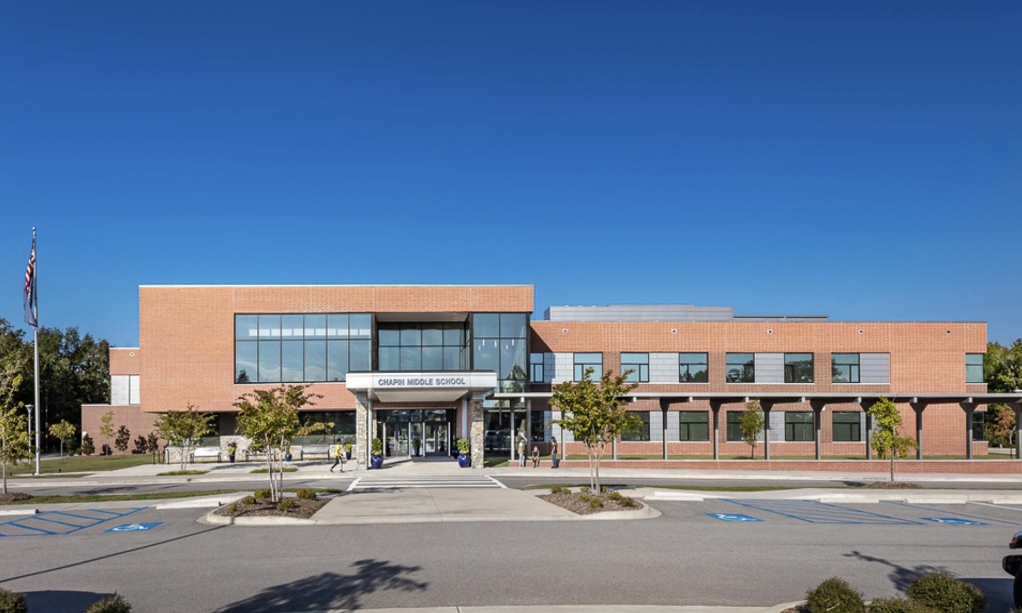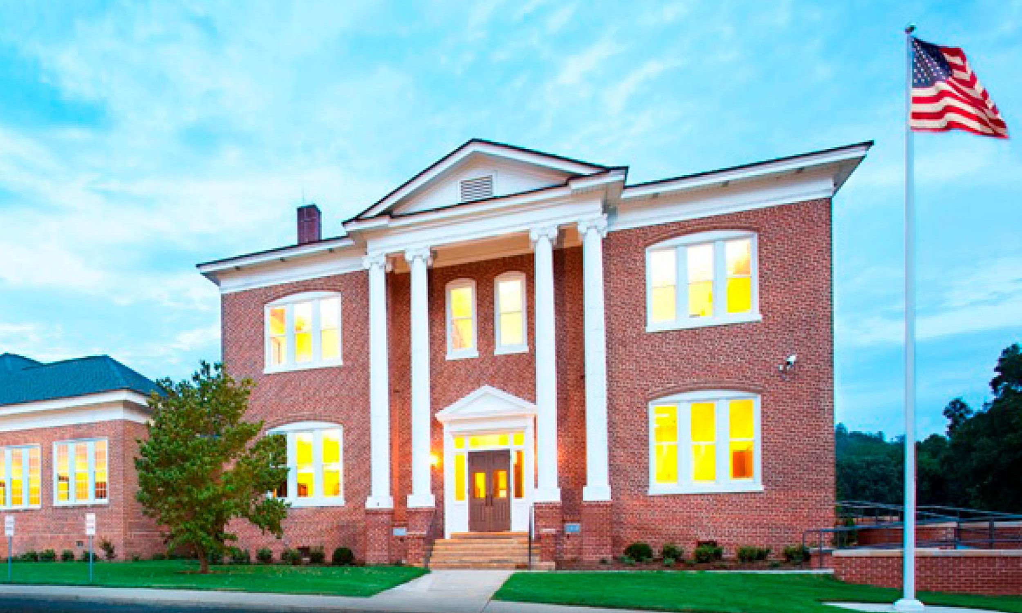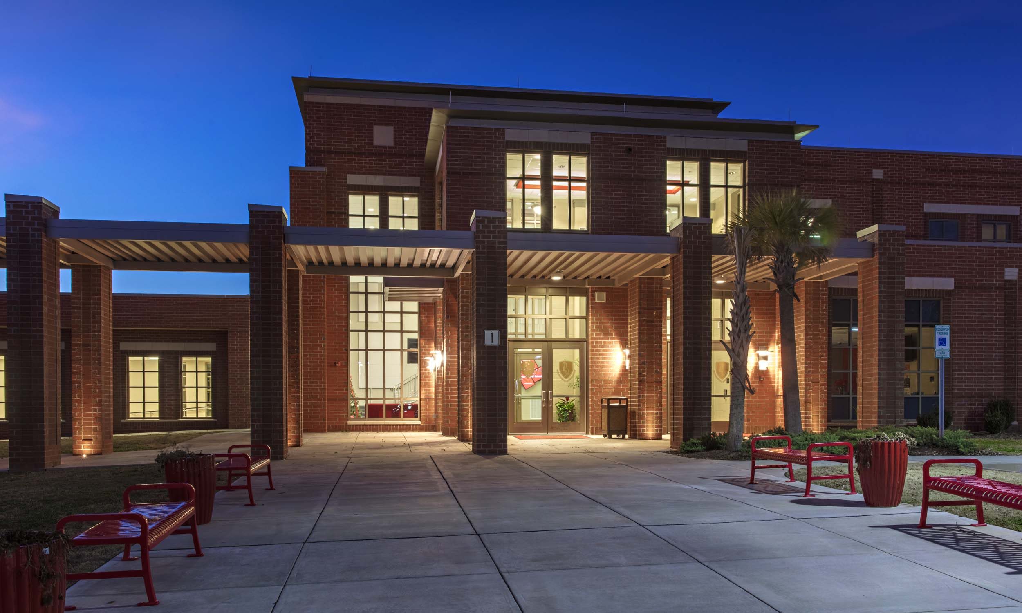This was an existing football facility that was nearly 40-year-old. We demolished all of the existing buildings as well as the existing concrete bleachers and running track. We built a new three-story pressbox complete with men’s and women’s restrooms, a concession stand and an observation deck. On the visitor side we built a new concession and restroom facility with an observation deck. We also installed a 3,600 seat aluminum bleacher system. We re-paved the track and added a rubber surfacing with new striping.
NEWBERRY HIGH SCHOOL FOOTBALL STADIUM
